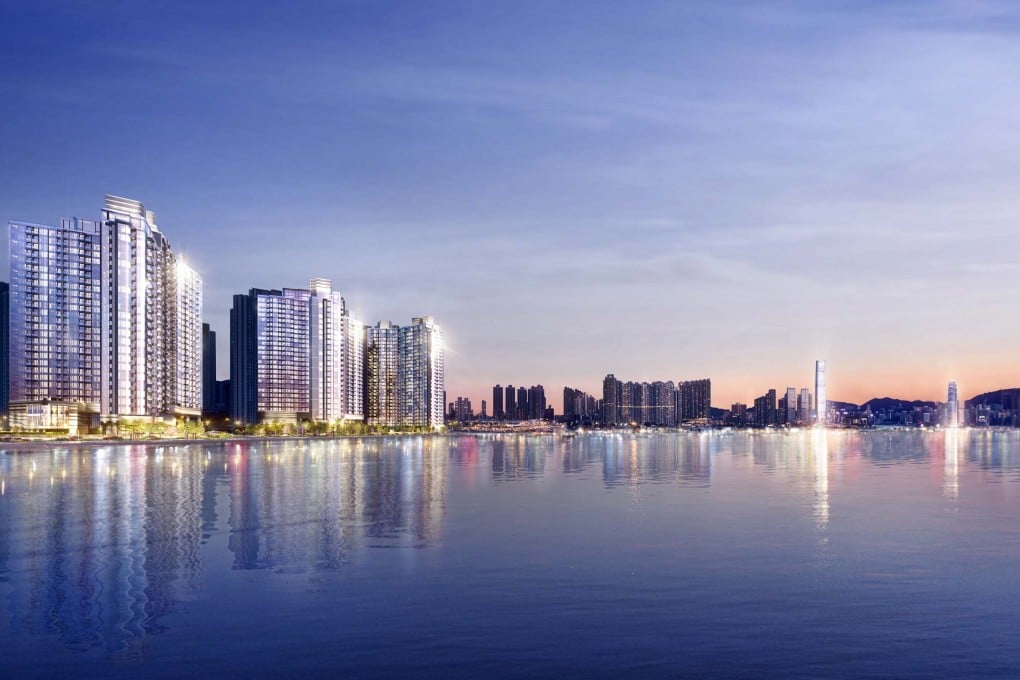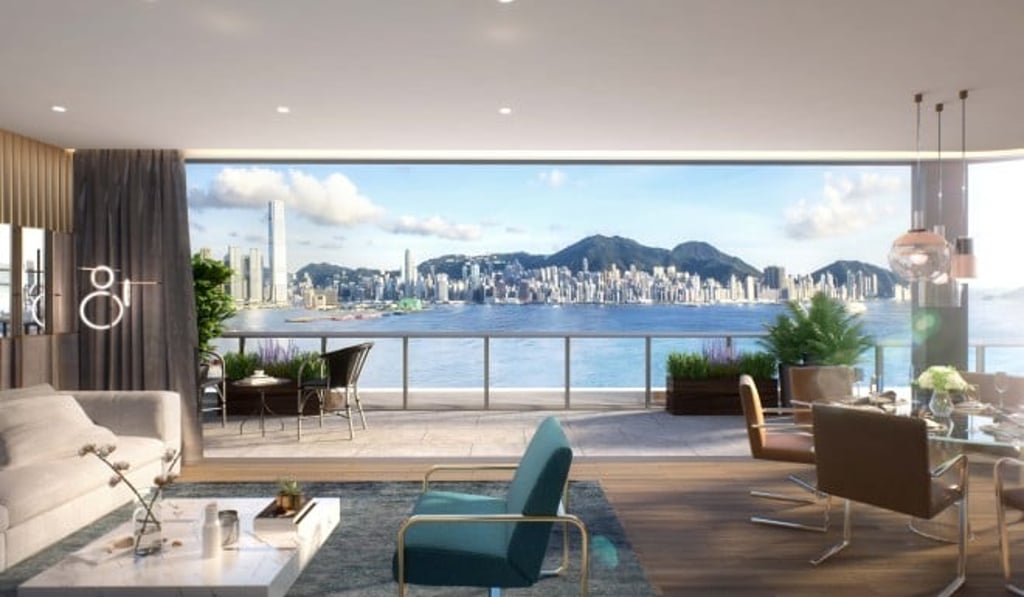How Hong Kong’s iconic Victoria Harbour has inspired design of Grand Victoria – city’s luxury harbourfront residential development
- Each one of the upmarket 1,437 studio, two-, three and four-bedroom flats at the property in South West Kowloon will enjoy views facing harbour
- Rolling facade of project’s towers represents ‘the literal ocean’, while interior features such as curved walls, corners and edges resemble those of private yachts

[Sponsored article]
Finding a spacious luxury property offering uninterrupted sea views is not always easy in Hong Kong’s high-density environment.
However, Grand Victoria, a new, high-end waterfront residential development in South West Kowloon, provides just that solution by offering views of the city’s iconic Victoria Harbour from each one of its waterfront-facing 1,437 studio, two-, three and four-bedroom flats.
The project on the West Kowloon waterfront, which is expected to be completed in 2023, is being carried out by five leading developers, Sino Land, Wheelock Properties, K. Wah International, Shimao Property and SEA Group, while the exterior and interior designs – inspired by the city’s iconic harbour setting – have been created by four internationally renowned award-winning architectural and design companies.

The towers’ sleek, rolling glass facade has been created by Arquitectonica, with Rottet Studio designing the inside of the five-storey twin clubhouse, and Champalimaud Design devising the interiors of the Director’s Villa, the grand function room in the development’s ground-floor clubhouse. Hirsch Bedner Associates has designed the lobbies and interiors of the flats.
