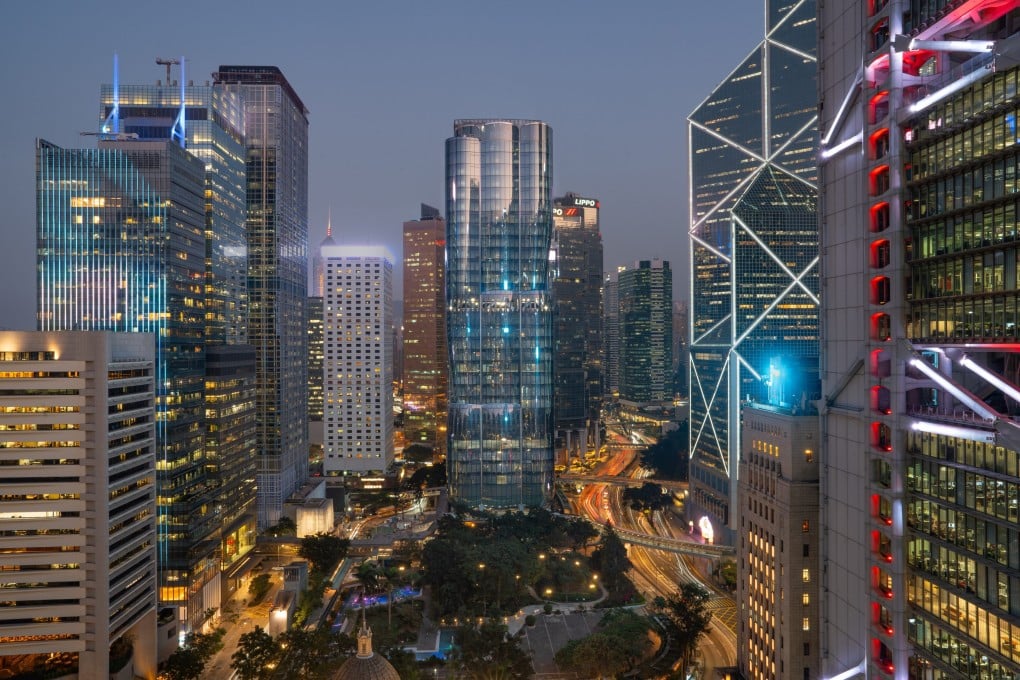Highly anticipated landmark The Henderson embodies the future of workplace well-being with smart and sustainable design
- Due to open in the third quarter of this year, The Henderson is designed with first-class environmental credentials and ergonomics in mind
- Through multiple patented technologies, the people-centric office building features smart lifts, contactless journeys, a bespoke tenant app and more

[Sponsored article]
The focus of the workplace has shifted in the past few years, where hybrid work models and an emphasis on well-being have become the norm. With a clear vision for a workplace of the future, Henderson Land has partnered with Zaha Hadid Architects with the aim of creating an office environment that promotes health and well-being and enhances the productivity of its tenants – setting a new industry benchmark where a building’s design goes hand in hand with the needs of its occupants.
Slated to open in the third quarter of this year, The Henderson is powered by this people-centric philosophy, with numerous patented technological firsts that take the way a workplace functions to the next level.
Human-centric design
The Henderson incorporates world-first systems that make it a more comfortable place to work and spend time, with touchpoints that have also undergone careful consideration when it comes to environmental hygiene, including air quality powered by a liquid desiccant cooling system that optimises the indoor temperature, as well as dehumidifying and filtering the air within.
With a design inspired by the bud of the Bauhinia blakeana, the curved glass facade of The Henderson uses highly resilient UV-blocking and weatherproof glass that insulates it from solar heating to achieve optimum thermal comfort and energy efficiency within – all helping to reduce the building’s carbon footprint. A key design requirement was that the building would be able to withstand extreme weather conditions, including super-typhoons. This led to a breakthrough in the engineering of the facade, which is constructed from bespoke, four-ply, double-laminated glass panels that are shaped into a curve using a custom-made digital mould.
