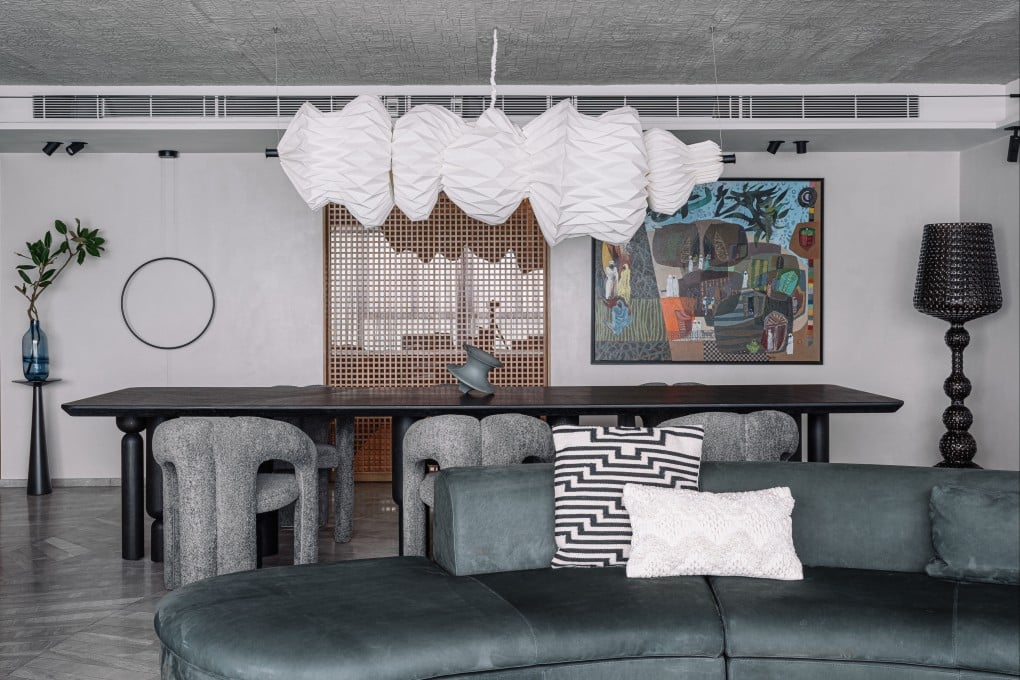How a couple used Covid downtime abroad to find a designer for their new Hong Kong home
The pandemic stalled the Maheshwaris’ renovation plans for their Hong Kong apartment – but Priyanka’s time in her birth city of Mumbai, India, led her to reD Architects

It’s a Covid story with a difference – how the pandemic altered Harsh and Priyanka Maheshwari’s plans for the renovation of their newly purchased Hung Hom apartment.
The couple were on a trip to India in 2022 when snap travel restrictions delayed their return to Hong Kong by five months. Priyanka had already interviewed multiple Hong Kong designers, none of whom gelled, so she used the downtime to look in the city of her birth, Mumbai. Thus ensued a collaboration with reD Architects, with whom the couple “clicked” right away, says Priyanka.
The 2,200 sq ft Hung Hom apartment had originally been two units, which a previous owner had merged into one. Working to the existing layout – since most internal walls could not be removed – reD Architects was tasked with stripping back the interior to a bare shell and starting afresh.

The couple took a long-term view of the renovation. “We wanted a kids’ room for when we decide to grow our family,” says Priyanka. “And also to be able to accommodate guests.”
With four existing bedrooms plus a multipurpose room to choose from, these requests were easily met.
Both Harsh, who runs a second-generation family business in Hong Kong, and Priyanka, a marketing manager freelancing for a non-profit organisation, spend considerable time working from home. The multipurpose room was refitted as their study, with one bedroom allocated for future children, another for guests (a Murphy bed is concealed within the joinery), and the fourth converted into a dressing room adjoining the main bedroom.
Much of the design groundwork was done via Zoom calls and photos but when travel restrictions allowed the design team on site for the first time, they found factors they hadn’t counted on. One was a harbour view more expansive than photos had suggested. This prompted Rajiv Parekh, a founding partner of reD Architects, to revisit the team’s original ideas for the living/dining room.
He proposed placing a 14-foot Burmese teak dining table designed by reD Architects front and centre of the living area, just off the entrance, with a bespoke origami pendant by Indian designer Aditi Anuj hanging low and wide above it. While such a large shade might be regarded as obstructive, Parekh says it does the opposite. “We want the view to be revealed moving through,” he says. “You don’t have to see everything at once.”