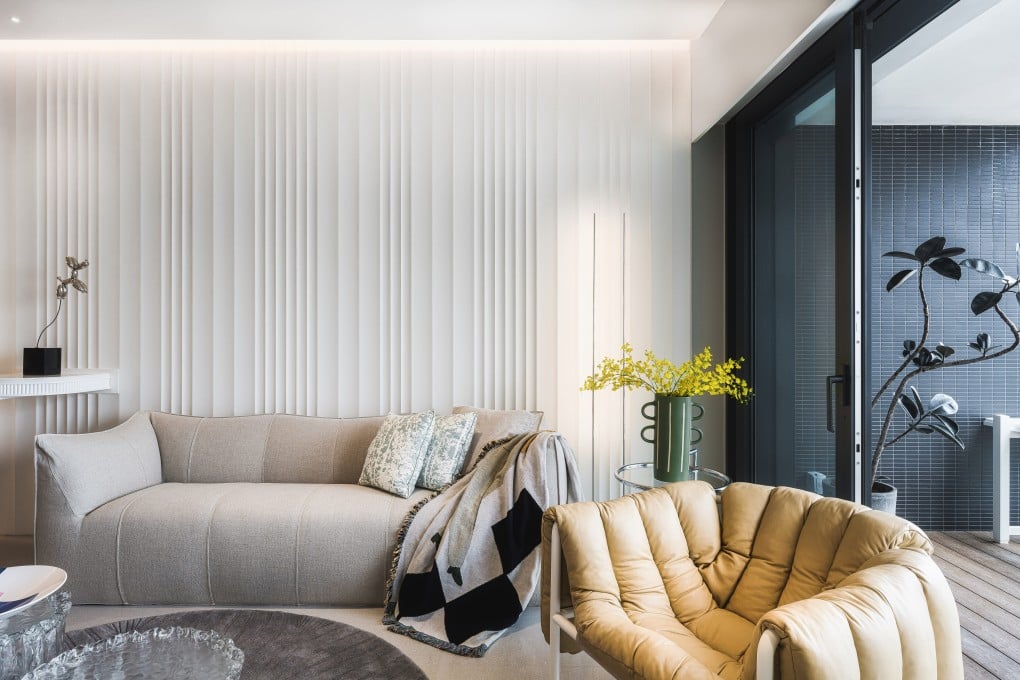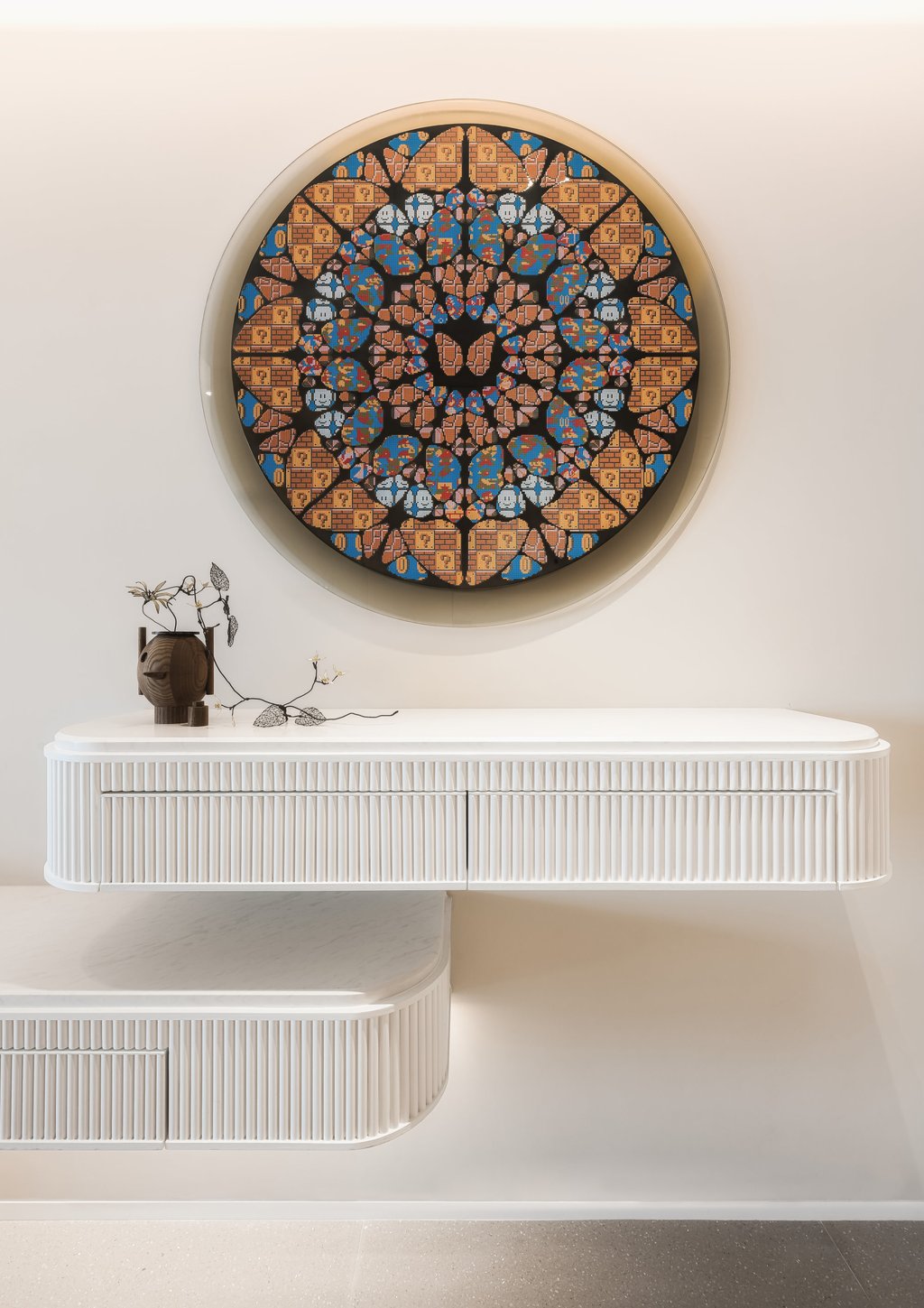What happened to this young family’s home after an innovative designer got free rein
A young family moved from Discovery Bay to Pok Fu Lam in Hong Kong for an easier commute – and their new home is bursting with character and curves

When the school run starts at 5.30am every weekday, eventually something has to give. For Marc and Vanessa Wang, making the morning routine more palatable meant relocating their family from a spacious beachside duplex in Discovery Bay to a 1,340 sq ft apartment in Pok Fu Lam.
“We loved living in Discovery Bay but the early commute was exhausting,” says Marc Wang. “We decided to buy somewhere closer to my children’s school [the Wangs have a son, 10, and a daughter, eight] to give ourselves a more relaxed start to the day.”
Having never renovated a home from scratch before, the Wangs had no fixed style in mind so were happy to be guided by designer Wesley Liu Yik-kuen of PplusP Creations. He came up with a concept that twinned practicality with character and function with style, taking just under a year to make his renderings a reality.
Keeping the original layout of the three-bedroom, two-bathroom flat, he reconfigured the space to make it more practical for the family of four. Because the kitchen was disproportionately large, Liu pushed back the wall and borrowed a chunk of space for a much-needed cloakroom, with cupboards for shoes, coats and even a printer. Wall-mounted drawers at the entrance act as an extension of this space and create additional storage for miscellaneous but necessary items.

Curved and geometric details make up the interior concept’s DNA, which is evident throughout the home – from fluted cladding and tubular wardrobe handles to oval shelving nooks, rounded furniture and artwork as well as striking navy tiles in the kitchen. A faux ceiling that spans the two main areas conceals the air conditioning and cable systems but also features organically shaped light troughs for a smooth visual flow.
