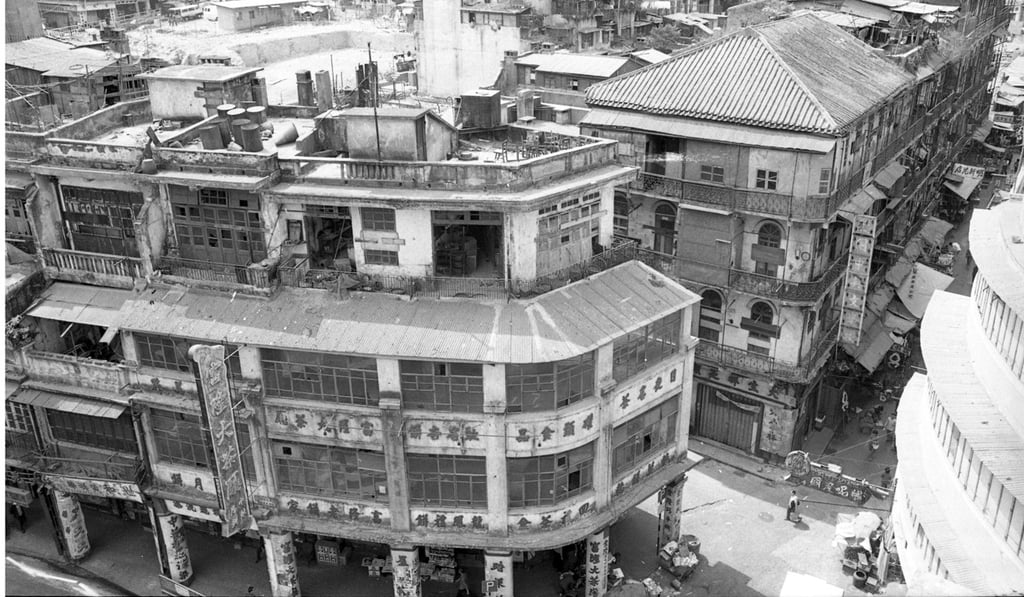How Hong Kong’s historic tong lau and composite buildings shaped the city’s built environment
- The two vernacular building styles are now in danger of falling victim to redevelopment but each has influenced the urban fabric
- Tong lau and composite buildings are intricately tied to Hong Kong’s political history, with their rise driven by a need to accommodate migrants

Many of Hong Kong’s older streets maintain the same topography and layout they had when they were first established, but the buildings have developed over time, with the main “shophouse” style – where the street level is dedicated to commerce and the upper floors to living – predominating.
The ground-level shops look out on to bustling streets, thick with pedestrians and humidity, while above laundry hangs out to dry amid potted plants and dripping air conditioning units that jut out from the residential space in the sky.
The history of the city’s vernacular architecture can be told through two defining styles of building, each dating from either side of World War II: the colonial-influenced tong lau from before and the high-rise composite buildings from after – each of them forms of tenement dwelling.
These buildings form the heart of Hong Kong. Even as mega malls and tower blocks gain on the streets and skyline, the city, at its core, is an amalgamation of these gritty, weathered blocks – a tangle of pastel-coloured low-rises.

This week, City Weekend tells the story of Hong Kong’s development through its tong lau and composite buildings, edifices that put up no facade of pretension.
The pre-war tong lau