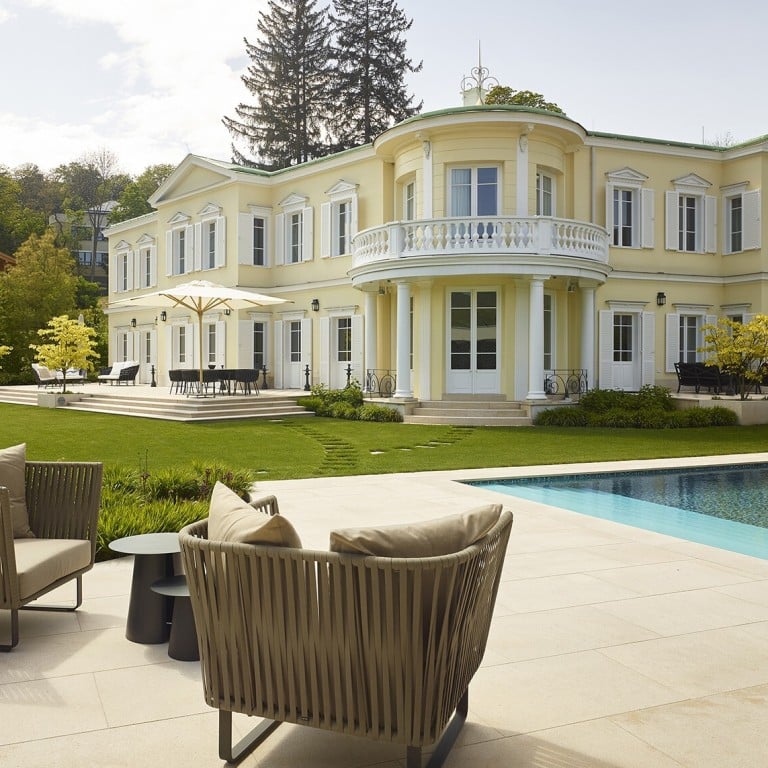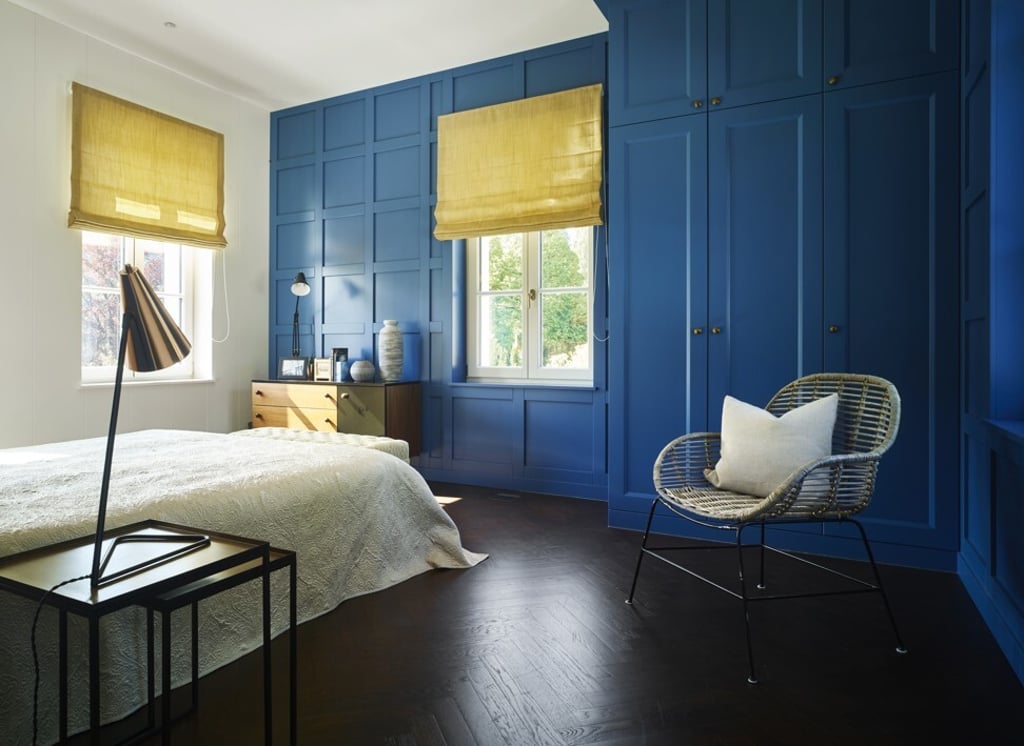How a Hong Kong design company gave Vienna House – once an Austrian summer retreat for the aristocracy – a Gustav Klimt-inspired makeover

Grace, style and heritage meet at Vienna House, an 1890s summer retreat given a sumptuous makeover by Hong Kong-based ST Design
“When you see a place like this, with heritage and history, you start with structure and literally start at the beginning: at the entrance. And the idea is to change everything – but leave everything as it is.” This is how Hong Kong-based ST Design’s creative director Stefano Tordiglione describes the approach he took for the comprehensive redesign of Vienna House, which was completed late in 2019. Located just outside the Austrian capital, Vienna House dates back to the 1890s, once serving as a summer home for aristocracy.

Now a private residence for a family of five, the 700 square metres home took three years of work to achieve its final opulent, but still welcoming, form. While most of the original house’s interior has been replaced, Tordiglione restored a few key features, most prominently the ground floor parquet floor, main entrance and its connecting staircase. The goal was to create a working home while simultaneously paying homage to the Vienna Secession movement during which the house was constructed. The movement, founded by a group of artists and architects that included Gustav Klimt, was rooted in a non-traditional, “total art” ethos, exemplified by the 1898 Secession Building in Vienna.
Among the cues Tordiglione lifted for Vienna House were the warm yellow exterior and stucco finish on ceiling perimeters in the living and dining rooms. “The dome was an inspiration, which is the reason for the double height windows, to give that sense of volume,” he adds. “There are a number of Klimt paintings throughout the building, and that carried over to the house. It’s like a Renaissance building without going quite that far.”

The reconfigured interior layout addresses the needs and wishes of a contemporary family, and features a host of design details that also reference local art and architecture. The former living room was transformed into the kitchen, complete with a brick oven, creating a family-friendly space for cooking and gathering. Functional areas, such as a breakfast room next to the kitchen, and a “mud room” or secondary entrance emerged from the new layout. The result is a liveable, welcoming and sophisticated modern home.
Vienna House is surrounded by a sprawling lawn and garden that can be “felt” inside the house, either through interconnected motifs (a different one for each room), colour and texture, or the expansive windows.
