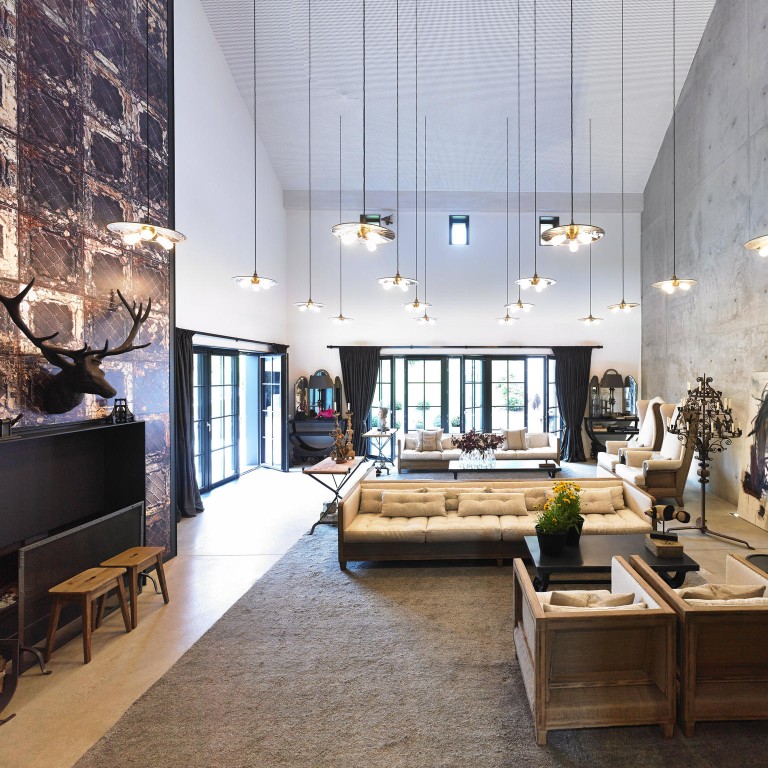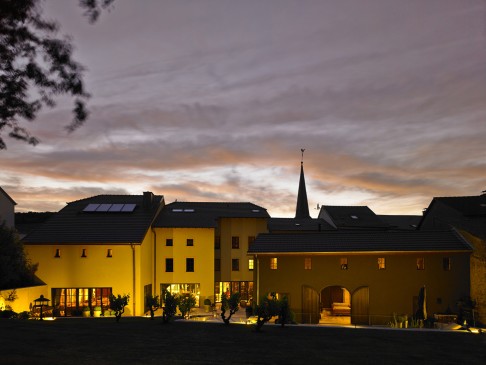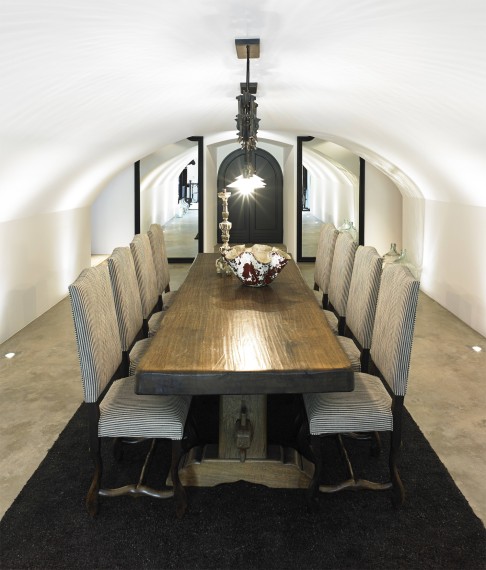Farmhouse transformed into modern home with continuity throughout the space and two towers

Joanne Lam
Stepping into the 250-year-old farmhouse in Moselle, Luxembourg, you wouldn't be judged for feeling taken aback. Once you open the front doors, the rustic charm of the exteriors of the farmhouse vanishes and is replaced by a complete sense of chic, modern simplicity.
Of his design aesthetic, designer Pol Theis of P&T Interiors, who led the creative project, says: "We aimed to create a contemporary space with a farmhouse twist."
This was achieved by keeping much of the original farmhouse's exterior look as possible, including the barn in the back, but gutting out the interiors to bring his vision to life.

"We call this project The Towers," Theis says, referring to the two 12.2-metre towers on either end of the residence. "[They're] unexpected and add beautifully to the drama of the space," he says.
"I like how they at once ground and balance the residence and showcase the abundant height of the space, while also being functional elements for the home."
Drama is aplenty throughout the home. "The original structure offered great opportunities for taking advantage of the history of the buildings and land," explains the designer, who made use of the space to create a beautiful dichotomy between rustic shapes and contemporary vibes.

Three landmark farmhouses were joined together to create this dramatic home. The living room and kitchen occupy the westernmost building, and a dedicated entrance foyer occupies the easternmost building. The centre building houses the dining room and intimate sitting room on the ground floor, the master bedroom suite on the second floor, a guest suite on the third floor, and a gym in the large attic space.
The barn at the back of the main house was also completely restored and serves as a completely independent second guest suite, accompanied by a covered exterior porch.