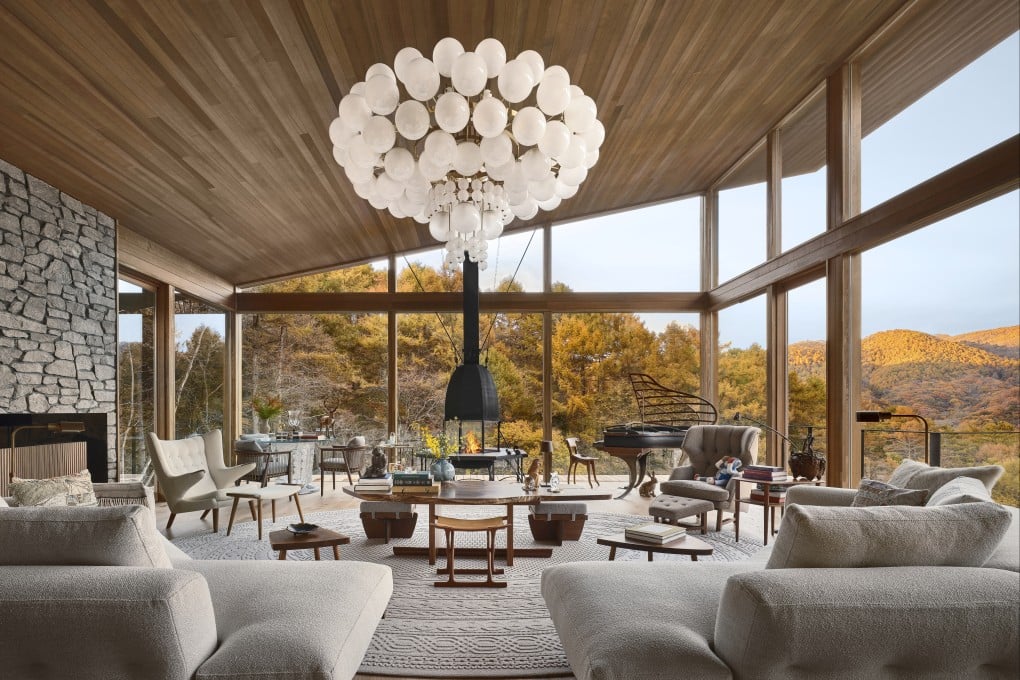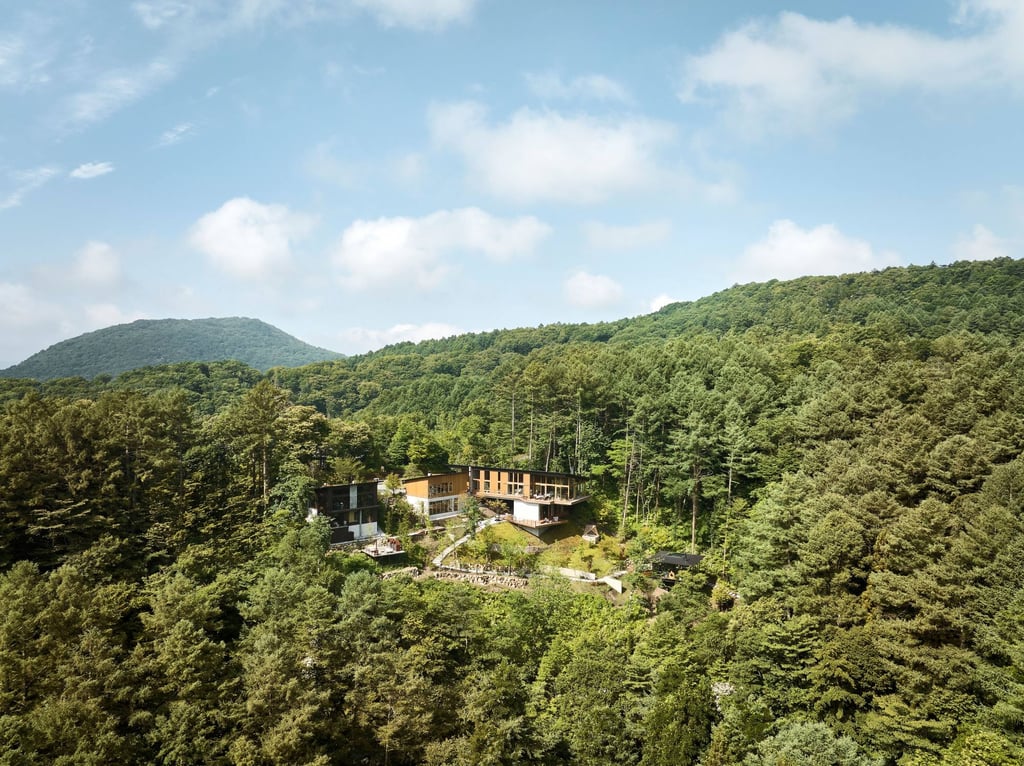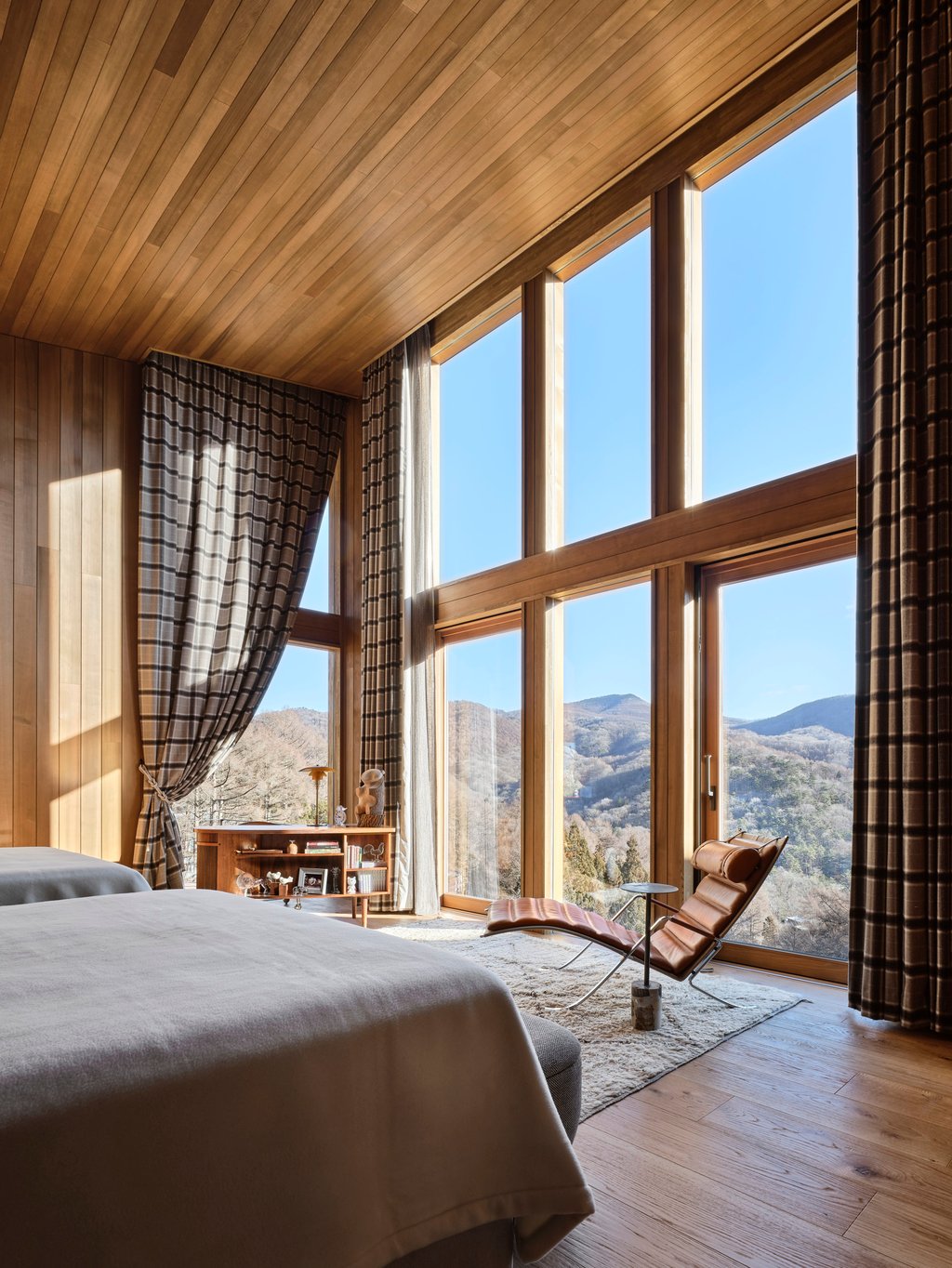How a Hong Kong architect and interior designer made their home in a breathtaking green retreat in Japan
- Surrounded by an ever-changing canopy of colour in Japan’s Nagano prefecture is the breathtaking home of AB Concept’s Terence Ngan and Ed Ng

Architect Terence Ngan and interior designer Ed Ng were home in Karuizawa on New Year’s Day this year when Japan’s most dreaded alarm radiated from their mobile phones. The eerie chime, which presaged the 7.6-magnitude temblor in the Sea of Japan, warned of a serious earthquake to come. As the ground began to move, the AB Concept founders sized up their 10,000 sq ft house, lavishly furnished with treasures collected over the years.
Thankfully, being hundreds of kilometres from the epicentre of the quake meant the rooms swayed only slightly, and none of the beautiful collectibles within suffered damage. But the sobering event forced the Hong Kong duo to reflect on their new Japanese home, completed in late 2022. Deep piles, which they watched going into the ground, provided foundational assurance.
“Ours includes a cantilevered structure overhanging a valley,” Ng says, describing the top floor’s eight-metre horizontal projection, which also provides shelter for a deck below. Tucked within the structure, his U-shaped office on the lower level is probably the safest spot on their property because, he says, “I’m literally sitting in a reinforced concrete cave.”

Several months earlier, after a short break at the Shishi-Iwa House retreat nearby, I drop by to see the couple. The resort town of Karuizawa is a favourite of Tokyoites and others keen for R&R in an area hushed by forests and embellished with one-of-a-kind architecture.
“What are you wearing on your feet?” Ng checks, ensuring that I’m appropriately shod to explore the steep, double plot on which he and Ngan have built the one-bedroom house amid a cluster of structures. Surrounding their latest project and their “old” house, bought in 2018, are larch, cherry and pine trees that provide an everchanging backdrop of colour.
We set off from Ng’s study, at the bottom of an internal staircase, and from there head outside and continue our descent. The crunch of gravel accompanies every step we take. First stop: an outdoor, wooden rotenburo open-air tub.
Imagining it brimming with hot water, I sit in the empty bath and survey the trees below and beyond, conjuring the landscape when snow falls. No wonder macaques spend winters soaking and steaming when their world turns white.

