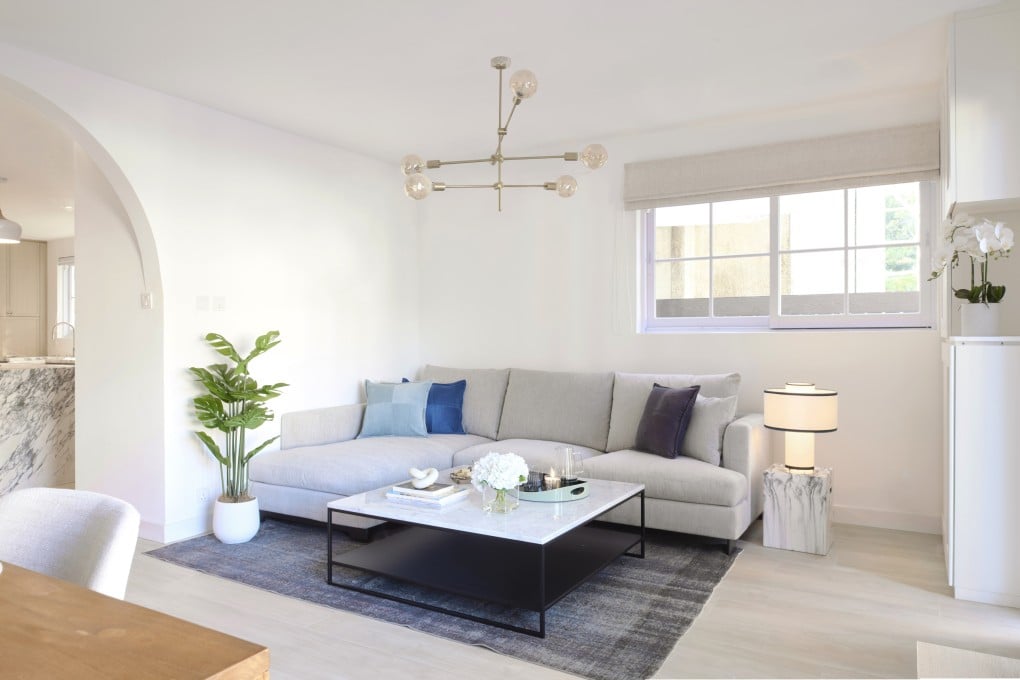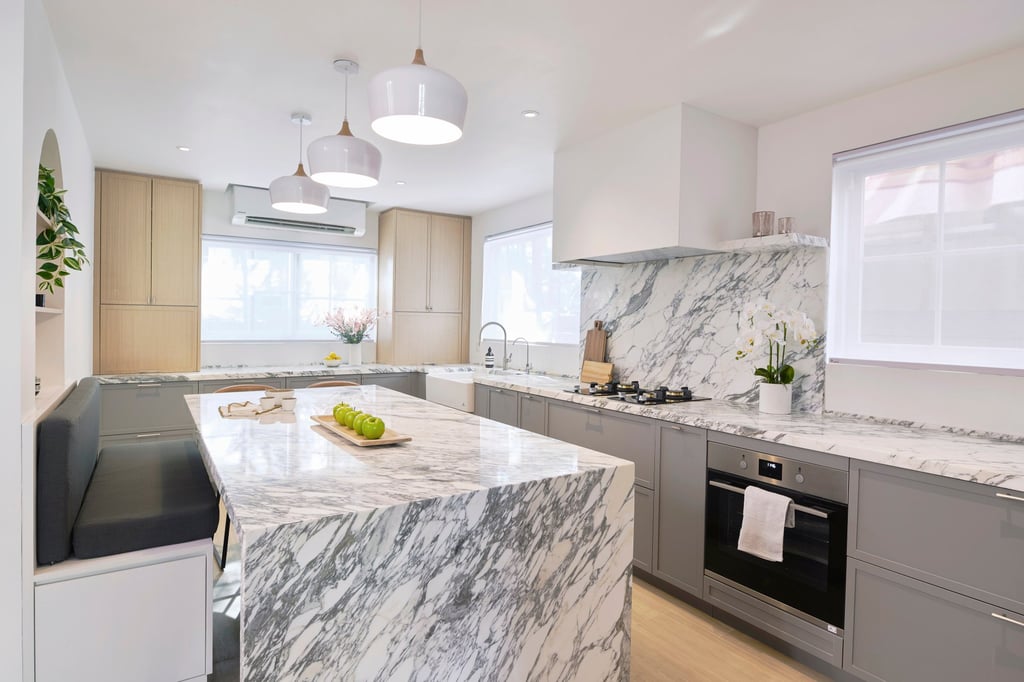Spa-like bathroom, gym room, rooftop oasis – outdated Hong Kong village house has a major overhaul
- A couple who jumped at the chance to own the house they had been renting in Sai Kung in Hong Kong’s New Territories gave it a complete overhaul
- After renovations, the 2,250 sq ft home now boasts a gym room, a bathroom that feels like a five-star spa experience, and a stylish and tranquil rooftop oasis

It was a leap of faith for Bianca and Jonathan Williams to make the move from a convenient flat on Hong Kong Island to a village in the hills above Sai Kung in the New Territories.
But once there, the couple and their dog became hooked on the relaxed pace of life and a living space almost four times what they had been used to – so much so that when the opportunity arose in 2022 to buy the 2,250 sq ft (210 square metre) house they had been renting for a couple of years, they jumped at it.
The 40-year-old, four-bedroom, three-bathroom house needed a serious overhaul. For help, the Williamses asked Britta Butler, founder and design director of B Squared Design.
“As we had already lived in the house for a few years, we knew exactly what worked for us and what we wanted to change,” says Bianca Williams, who is originally from Indonesia but has been living in Hong Kong for 20 years.
“The kitchen and bathrooms in particular were outdated and needed a complete rethink.”

Butler gutted the interior and altered the layout so it worked better for the couple’s lifestyle. First up was reconfiguring the kitchen, which was Williams’ priority.
