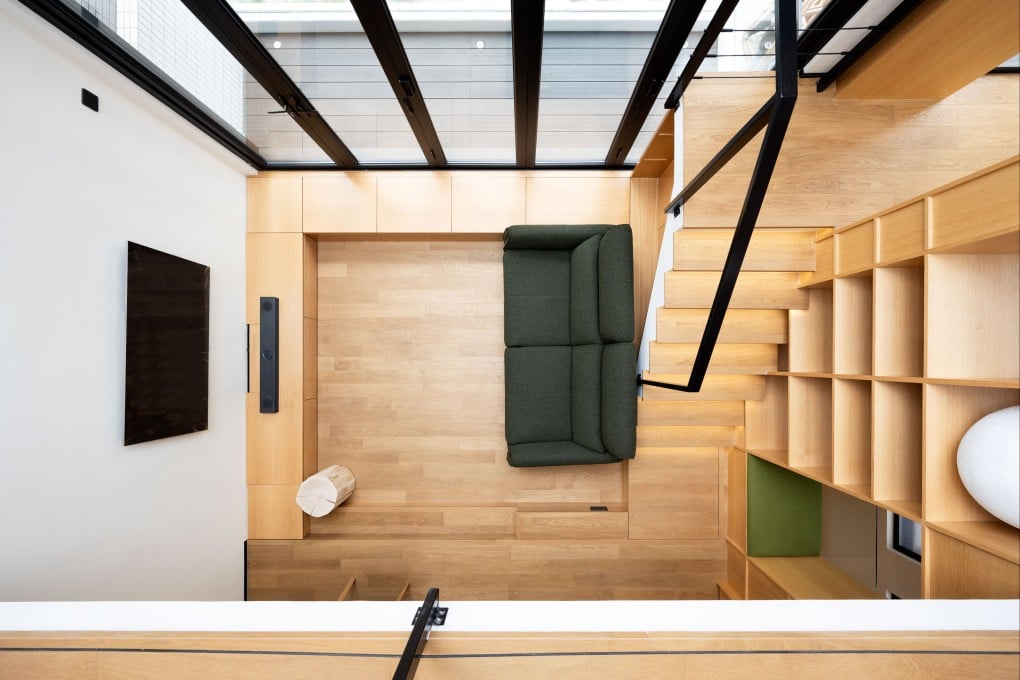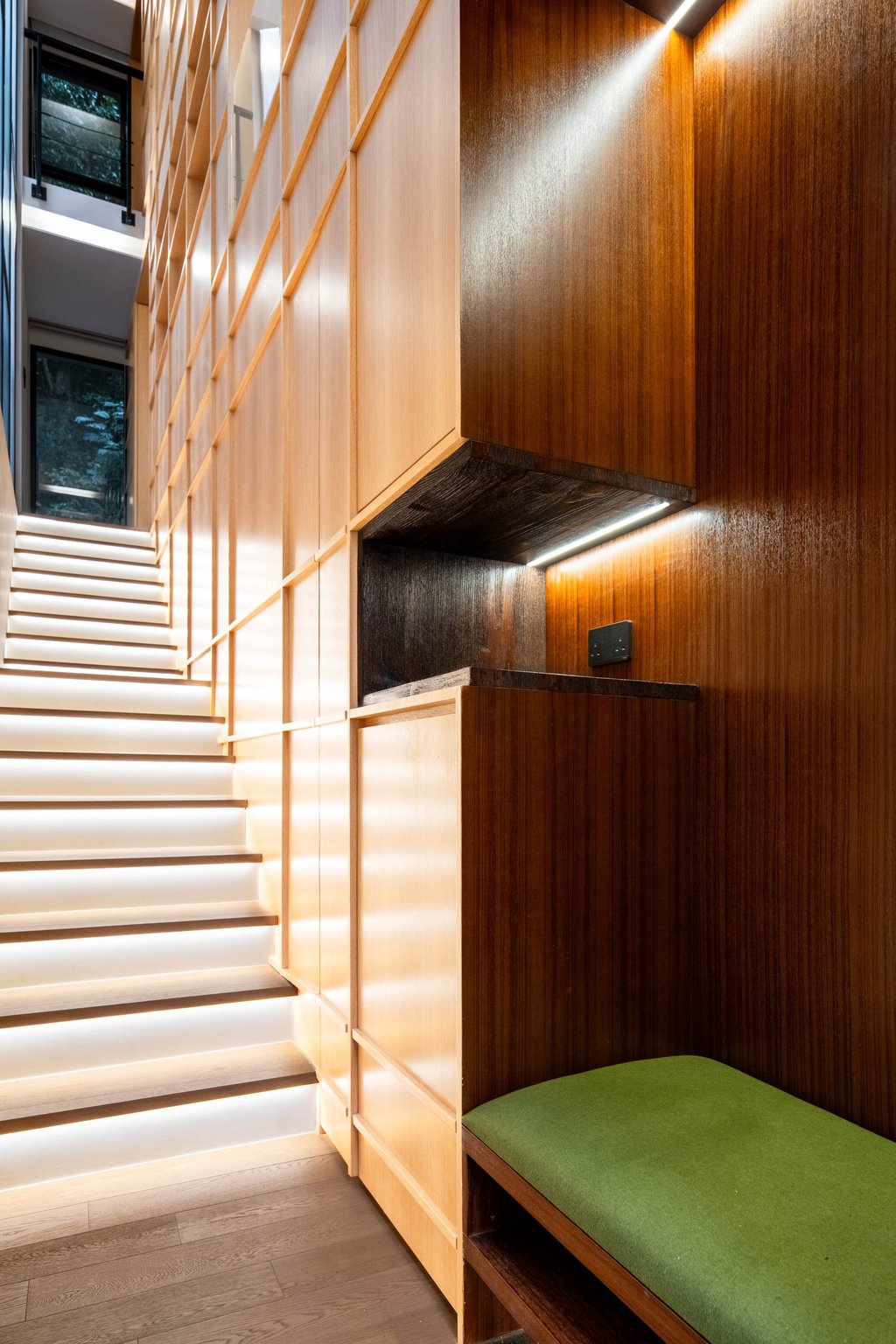Innovative design seen in 2 Hong Kong village houses – think open-plan floors, double-height ceiling, glass everywhere
- Village houses in Hong Kong mostly look the same. Not a light-filled Tai Wai home that has ample space for partying with sunken floor and double-height ceiling
- Meanwhile a Peng Chau island house is enveloped in glass to maximise light, and swaps the typical heavy concrete staircase for a much lighter one made of steel

Among the myriad carbon-copy village houses found across Hong Kong’s New Territories stand a smattering of original designs.
In a 21st century take on the traditional model, architects are finding creative ways to design village houses that stand out from the crowd.
Certain parameters remain, among them the size of the dwelling (up to three storeys, a 27-foot, or 8.23 metre, height limit, each floor no more than 700 sq ft or 65 square metres) and the construction material: concrete.
As Paul Mui Kui-chuen, co-founder of BREADstudio, says, “We try to find opportunities for innovation within these regulations.” And for those entitled to build, breaking the mould with a one-off, bespoke village house need not be onerous, or overly expensive.

BREADstudio recently completed its second such village house in Tai Wai.
