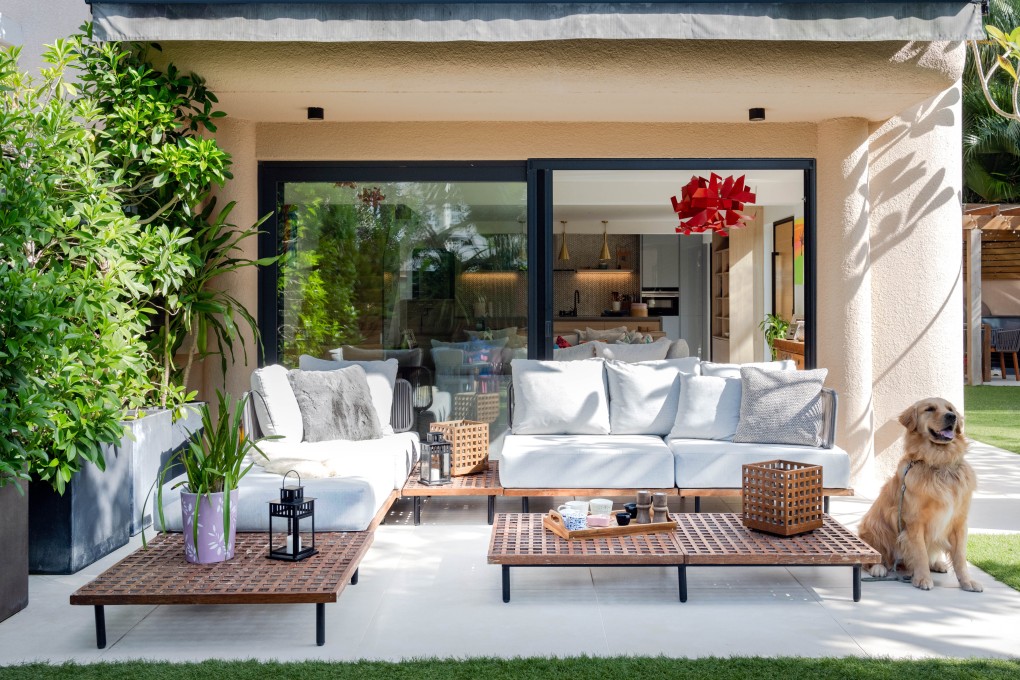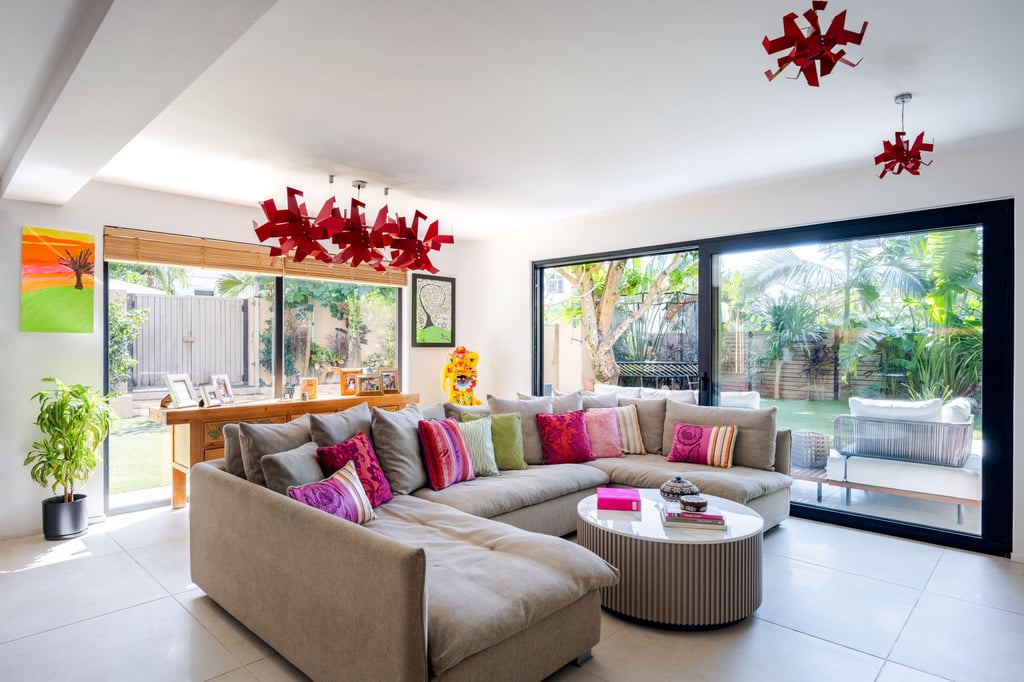Enlarged windows, glass bricks and balustrades allow light to flow through Hong Kong village home after renovation
- Hong Kong interior designer Jenny Perry and her husband gutted their three-storey, 2,100 sq ft private villa in Sai Kung to create a more open-plan home
- The staircase became a light well, splashes of colour are everywhere and the open-plan ground floor connects seamlessly with an outdoor terrace

It’s after school on a weekday and Sai Kung’s three Perry children are out playing, somewhere.
Mother Jenny isn’t fussing over their whereabouts, explaining, “I’ll just message the community WhatsApp group and say, ‘Can someone send my kids home for dinner?’”
Space and a neighbourly atmosphere were prerequisites for this British-Chinese family who will “always call Hong Kong home”. The village house they bought in 2019 had both in spades.
In a private villa development built in the early 1990s, and in its original state, the house offered interior designer Jenny Perry the standard 2,100 sq ft (195 square metres) to play with, over three floors, plus a rooftop and 2,000 sq ft garden.

The original house was dark and, despite having four bedrooms and two bathrooms, the layout wasn’t ideal for the diverse needs of two adults and three growing children, aged 12, 10 and eight.
Since Perry, who runs her company, Perry Contracting, and husband Chris, who works in project management, were planning to gut the place and start afresh, these issues could be overcome.
