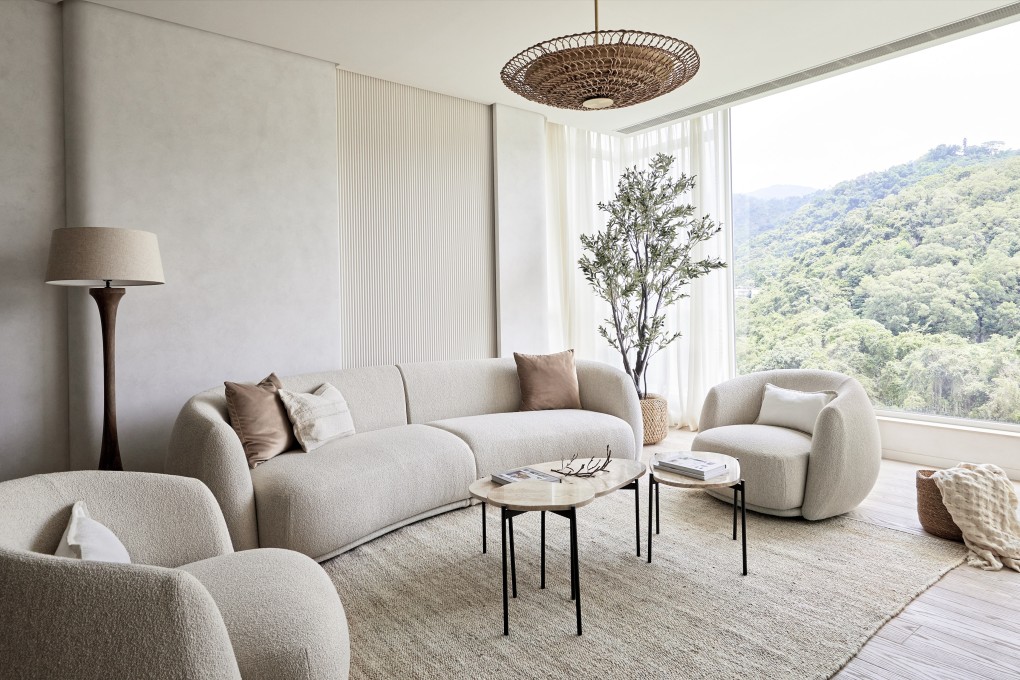Eco-friendly, minimalist, grown-up: a Hong Kong family home redesigned for entertaining guests
- Now that their two children are studying overseas, a couple wanted to change the look of their Hong Kong apartment and make it a space for entertaining
- The new design focuses on ‘organic minimalism’ – curves, earthy textures, wellness features such as filtered water in all the taps – and adds a bar

This is the second time in less than 10 years that Ben Lee and Charlene Chan have gutted and remodelled their 1,700 sq ft (158 square metre) Sha Tin flat. And it will be the last.
“I couldn’t find any better,” says Chan of the freshly finished flat, which boasts a 1,500 sq ft rooftop and uninterrupted green views.
This time around, the three-bedroom, three-bathroom unit has been designed to accommodate the changing composition of the family, and future-proof it.
“I realised we needed something different from before,” says Chan. “At that time my children were a little younger. We needed more storage and fun elements in the flat. This time everything looks more mature, for adults instead of kids.”
That’s fitting, given that the Lee children, Vic and Precious, are now aged 18 and 21 respectively, and studying in London.
Planning for the work began before the Covid-19 pandemic started, when Chan reached out to Rowena Gonzales, founder and principal of Liquid Interiors, after seeing press images of a minimalist Old Peak Road flat on Hong Kong Island that she and her team had designed.
