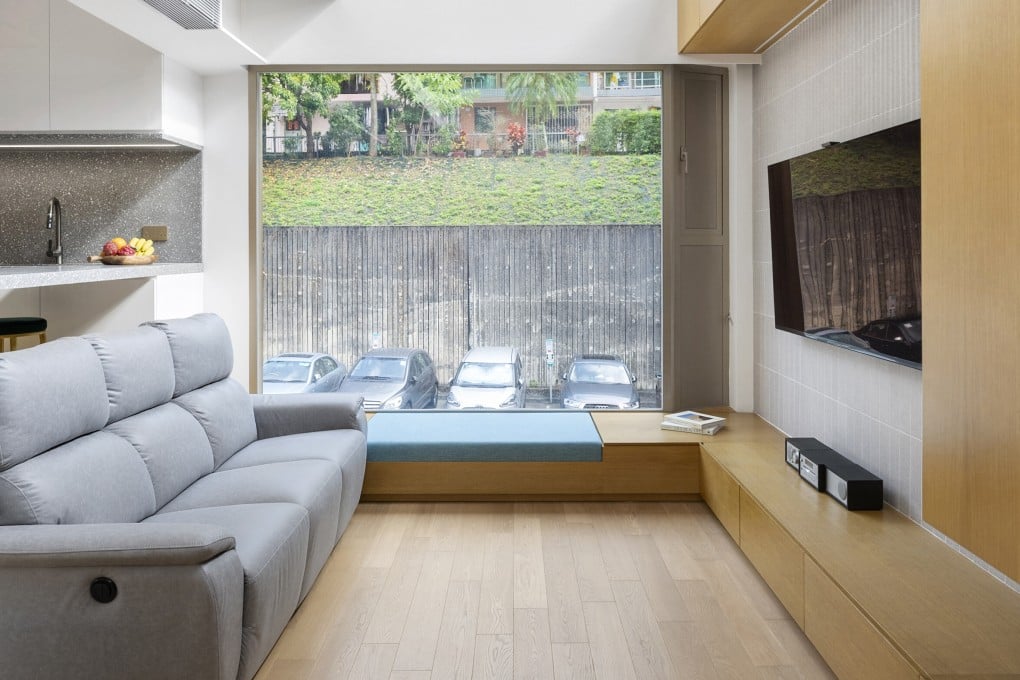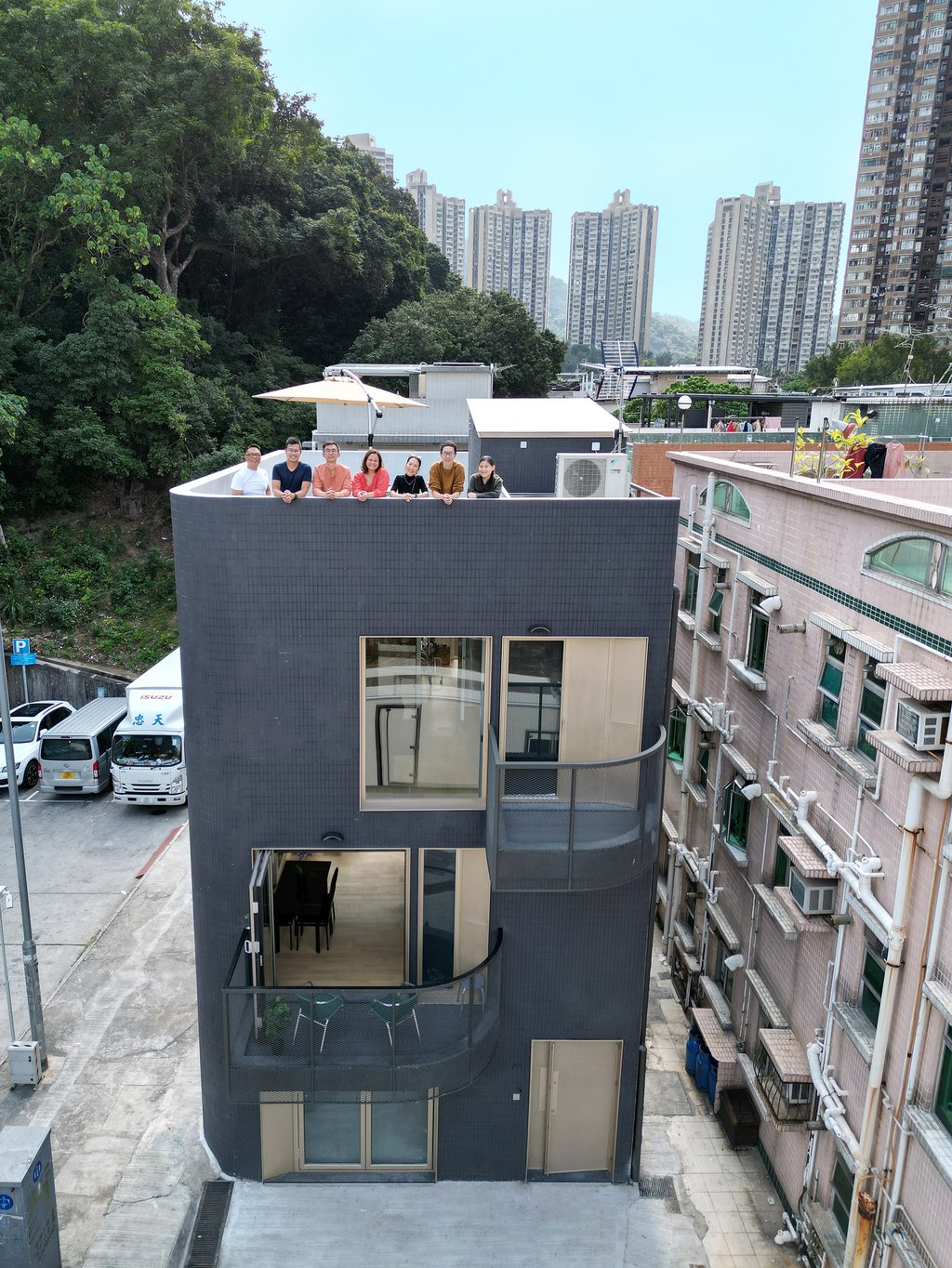Clean lines, eco-friendly, bespoke – a Hong Kong village house people stop to stare at because it is so different to the homes around it
- A stand-alone house in Tai Wai, in the New Territories, designed by BREADstudio is so unique that unsuspecting drivers brake to stare as they pass
- Clad in contemporary blue-black tiles and with a double-height living area, the village house is proof of what can be achieved when you put your mind to it

It is hard to think of a typical Hong Kong village house without picturing a three-storey box blighted on the outside by any, or all, of the following: pipes, vents, air conditioners, clothes lines, small windows, neglected balconies, metal grate doors. The interiors are rarely more thoughtful.
But it does not have to be that way, according to two architects behind a village house in Tai Wai, in the New Territories, that stops the traffic, literally.
Designed by BREADstudio co-founders Benny Lee Chiu-ming and Paul Mui Kui-chuen specifically for the site and with their clients’ requirements at the fore, the stand-alone building is so unusual among its “small-house” brethren that unsuspecting drivers brake to gawp as they cruise by.
For starters, the house is clad in blue-black tiles, enhancing its contemporary aesthetic. On the sides that matter, large windows maximise views. And the services, including the electricity metre box, are “hidden”, on a wall facing an alley. All that most passers-by see is a beautifully clean building, slightly curved in one corner in sympathy with a kerb nearby.

The house, on a 604 sq ft (56 square metre) plot, also piques curiosity because each of the three floors is different. Pointing to neighbouring cookie-cutter village houses of roughly the same age, Lee says: “They’ve just copied and pasted three times.”
In 2020, their client Charles Wai, an analytics officer and a former classmate of Lee, and his younger brother were granted approval to build a small house each – part of a batch of 19 male indigenous villagers conferred such a right around the same time, under a colonial-era policy that remains in place.
