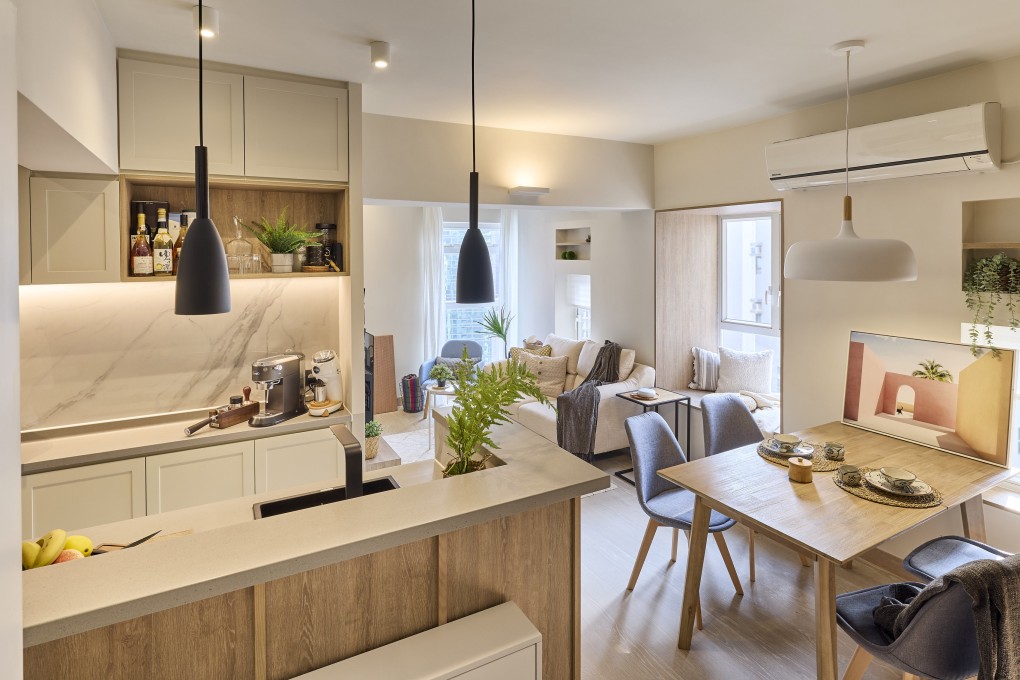‘We wanted a lighter, more airy place’: micro-apartment in Hong Kong remodelled to maximise space and let in more natural light
- Kenneth Yuen and Sabrina Jensen were those rare home design clients in Hong Kong who were happy to have less storage, not more, in their new apartment
- The result of its remodelling achieved their goals of letting in more daylight and having an open-plan home. Compromises had to be made in a small space, though

Many Hongkongers feel they can never have too much home storage. Not Kenneth Yuen and Sabrina Jensen, who were happy to reduce cupboard space in their new flat after buying an apartment smaller than the one they had been renting. A larger living area was the reward.
“We didn’t really have to downsize as we seem to have fewer things compared to other people,” says Jensen, who works in the beauty industry. “We also don’t like clutter.”
The couple had been living in Wan Chai and loved the location so they jumped at the chance to purchase a flat in the same block when it came on the market. They toyed with the idea of retaining the 397 sq ft apartment’s original two-bedroom layout but eventually decided to gut the property to make it brighter and more open plan.
“Maximising the amount of natural daylight in the flat was one of our priorities as we didn’t have much in our old place. Since the start of the pandemic, we have both been working more frequently from home so we wanted a lighter, more airy place,” says Yuen, who works in the financial sector.
“Although this apartment has plenty of windows, some were cut in two by walls, which made the apartment seem darker and smaller.”
Recognising the need for professional assistance, Jensen trawled through various social media platforms and websites until she found designer Eric Liu Chun-man of LittleMORE Interior Design. The tone and style of Liu’s designs, as well as his experience with small apartments, resonated with their tastes and needs.
