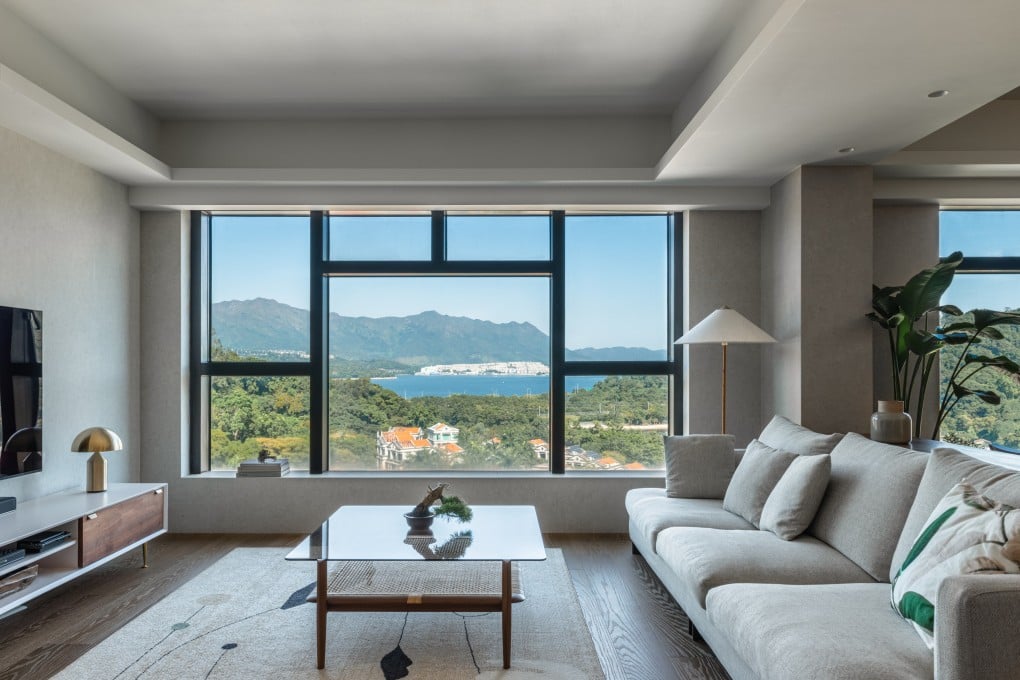Hong Kong home marries Japanese, Scandinavian and mid-century style for a tranquil escape from the city
- A couple’s 1,460 sq ft flat in Tai Po was transformed into a tranquil retreat using a Japanese interpretation of Scandinavian style
- Woods, earthy tones and water and stone take centre stage, and the windows in the living room are devoid of curtains or blinds to maximise the impressive views

When asked by a couple to think up an aesthetic for their newly bought 1,460 sq ft (136 square metre) flat in Tai Po, in Hong Kong’s New Territories, that combined their love of nature and desire for calm and comfort, Yu-chang Chen and interior designer Yannes Cheng Hoi-yan, both of interior design studio hoo, presented them with a mood board headed “Japandi”.
“My clients chose to live in Tai Po years ago because being in nature really suits their lifestyle. They run a pet store and, after work, they like to retreat back home and just chill with their pets,” says Chen, hoo’s creative director. “So I wanted to create a calming interior for them using lots of natural materials and I thought this Japandi look, which for me is a Japanese interpretation of Scandinavian style, would be perfect for them.”
Pared back, with an emphasis on functionality, Japandi leans only slightly towards minimalism. Instead, elemental motifs take centre stage: warming woods, earthy tones and water and stone for reflection and balance.
After a five-month renovation completed last August, the calming inspiration board was realised: theirs is now a spacious one-bedroom, two-bathroom flat – the other two bedrooms having been converted into a dressing room and a relaxation zone off the living area.
Upon entry, expansive views of Plover Cove are revealed: to maximise the impact, the living room windows are devoid of curtains or blinds (see Tried + tested). The vistas have also been subtly opened up by another detail altogether.
The corner of the wall cabinet that runs along the length of the entryway has been rounded, taking 8cm (three inches) off the edge to offer an extended sightline through to the next window and adjacent seating area. It’s a genius hack that has transformed a boxy living room off the front door into an open space with inviting curves.