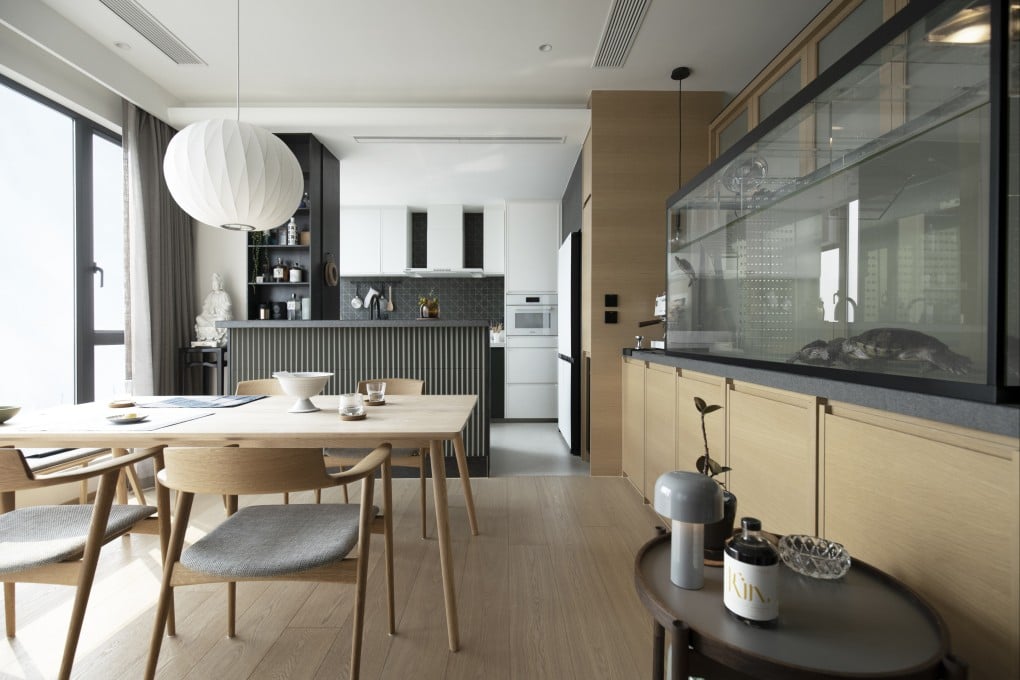Penthouse fuses Japanese design, Scandinavian furniture and Hong Kong spirit
- Keith Chan of interior design company Hintegro turned a poky high-floor apartment in urban Kowloon into an understated yet finely detailed contemporary home
- Before work began, the owners gave Chan a 27-page PowerPoint presentation that included floor plans, mood boards, design goals and their requirements

In the summer of 2019, Him Lau stepped out from lunch at a plant-based restaurant in Sham Shui Po, Kowloon. Across the road, a towering residential development caught the banker’s eye, it being unusual in a neighbourhood known for low-rise shophouses and tenement buildings. Curious, he searched online and found that a penthouse flat was up for sale in the block.
Not wanting to rush into buying their first home, Lau and his partner, graphic designer Kevin Chan, spent a further year inspecting other properties in Hong Kong, before deciding that this was the right one for them in terms of location, views, price and renovation potential. Thankfully, it was still on the market, so they bought it.
The pair commissioned Keith Chan Shing-hin, founder of interior design company Hintegro, to renovate the 996 sq ft (92.5 square metre) apartment and its 553 sq ft rooftop. The brief was unlike anything he had seen before – a 27-page PowerPoint presentation that included existing and proposed floor plans, mood boards, information about the couple, and the design goals, requirements and challenges.
The couple wanted an understated yet detailed contemporary home where they could entertain parents and friends, and specified an open kitchen, a rooftop garden and a flexible layout that made the most of the spectacular views.
Kevin Chan was closely involved in the project, making suggestions and approving dimensions, materials, furniture and finishes. “I enjoy this sort of collaboration, which took the design to another level,” says Keith Chan, though he admits his project manager, Stephanie Ip, grumbled about the intense scrutiny at times.
It was, however, a fruitful eight-month process, which saw walls come down and the once poky four-bedroom unit become a modular home effectively divided into two spaces – public and private. The now light, calm eyrie of blond wood, black metal and stone almost 50 storeys above the city blends Japanese design with Scandinavian furniture and a Hong Kong spirit.