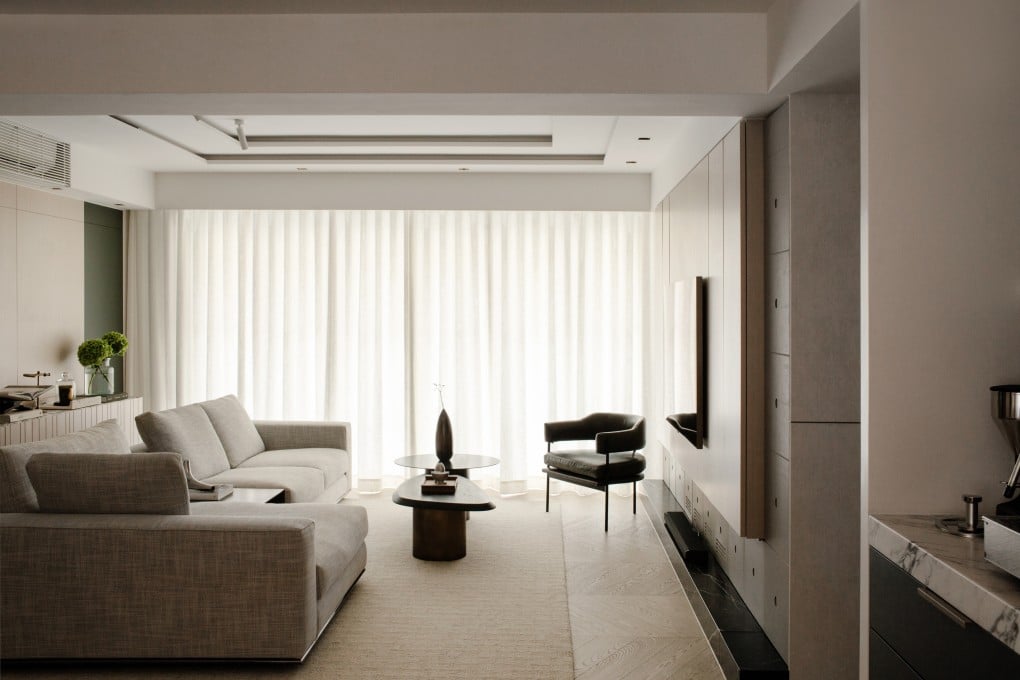Bespoke storage, muted colours and tactile materials make a Hong Kong flat feel larger than it is
- Greg Ling Ho-sang, interior designer and founder of Greg Ling Design Studio, updated a couple’s Mid-Levels 1970s-era flat into a modern yet calming living space
- The nine-month project transformed the flat on Robinson Road from being ‘very dark and gloomy’ to something that feels bigger and brighter

“I like to make every inch work,” says Greg Ling Ho-sang, interior designer and founder of the Hong Kong-based Greg Ling Design Studio. Fortunately for the local owners of this Mid-Levels flat on Hong Kong Island, he also likes a challenge.
The pair, who are in their 30s, were newlyweds when they commissioned Ling to remodel their 1,500 sq ft (139 square metre) flat on Robinson Road. It was to be their first home together as a married couple and the brief was to design a modern yet calming living space that could easily adapt to the challenges of family life in the future.
“Before the renovation, the flat had never been updated and was very dark and gloomy, with a red wall in the living room and the structural beams on display,” says Ling, who began the nine-month project by updating the electrics, ceiling, air-conditioning system and windows of the 1970s-era home, including replacing the glass balcony doors in the living room with chic black-framed French windows.
The existing flat consisted of four bedrooms. Altering it to become three bedrooms, Ling stripped away a wall between the third and fourth rooms to create one large rear-facing nursery. Wardrobes were also repositioned in the main bedroom to enlarge the en suite, and a few centimetres were nipped from the domestic helper’s space to extend the kitchen.
With the bones of the flat set, the designer’s next task was to flesh out storage where there was none. In a space-planning pièce de résistance, he has done so by creating barely perceptible bespoke cabinetry from the hallway to the open living and dining areas, to the kitchen.
