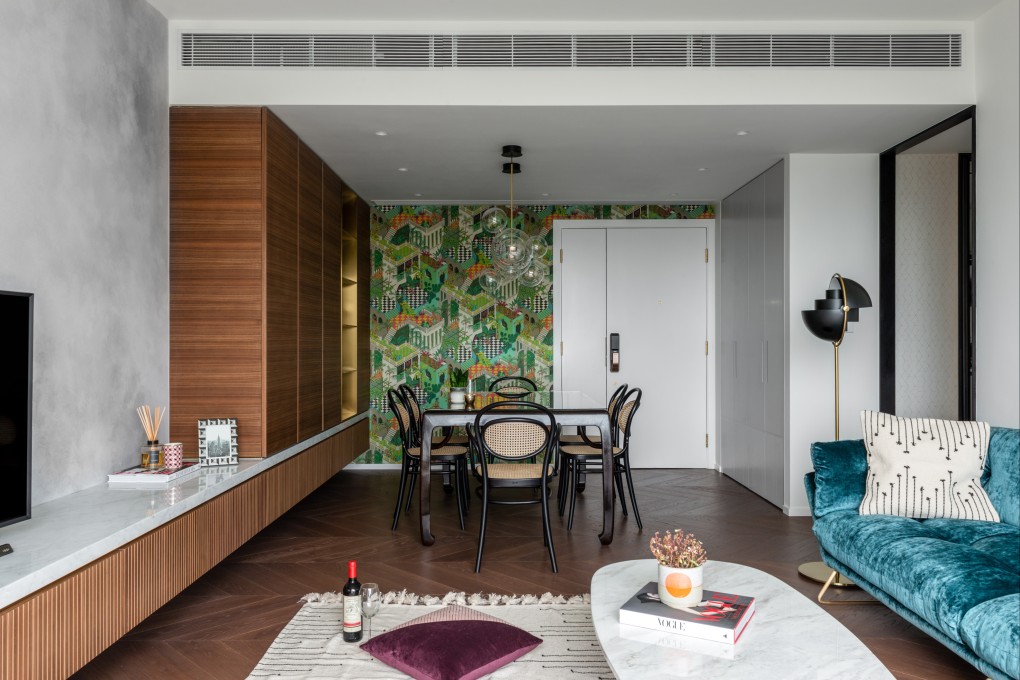A playful interior design makeover sees a family home go from bland to bold
- The owners of this 1,600 sq ft flat in Hong Kong’s Sai Kung district were happy to get rid of everything and start afresh
- An exuberant Miami design print is the first feature wall that visitors encounter and makes for an instant talking point

As their young family grew, the owners of this 1,600 sq ft, three-bedroom flat became increasingly bored of staring at their plain white walls. “The client wanted to have something interesting to look at in every area,” says Yu-chang Chen, founder of interior design studio hoo, who was tasked with transforming the washed-out apartment into a colourful and imaginative space.
The Chinese owners, who run their own engineering firm, were happy to get rid of everything and start afresh so Chen’s approach was to begin with the bones of the apartment, set in a low-rise building overlooking the mountains and village houses of Sai Kung.
“The apartment has big windows, almost floor to ceiling, so it’s very bright,” he says. “With so much light, I knew patterns and rich colours weren’t going to be a problem.”
In a slight departure from the sleek mid-century modern style that Chen is known for, he mooted a range of bold wallpapers. “We try to give each project a very individualised and unique look and feel. Here, I wanted to take mid-century modern and make it more playful to suit their personalities,” he says.
When the owners agreed to an eye-popping print from Cole & Son for the open-plan living and dining room, Chen knew it would be plain sailing from there on. It was soon agreed that there would be a different colour palette and feature wall in each room.
