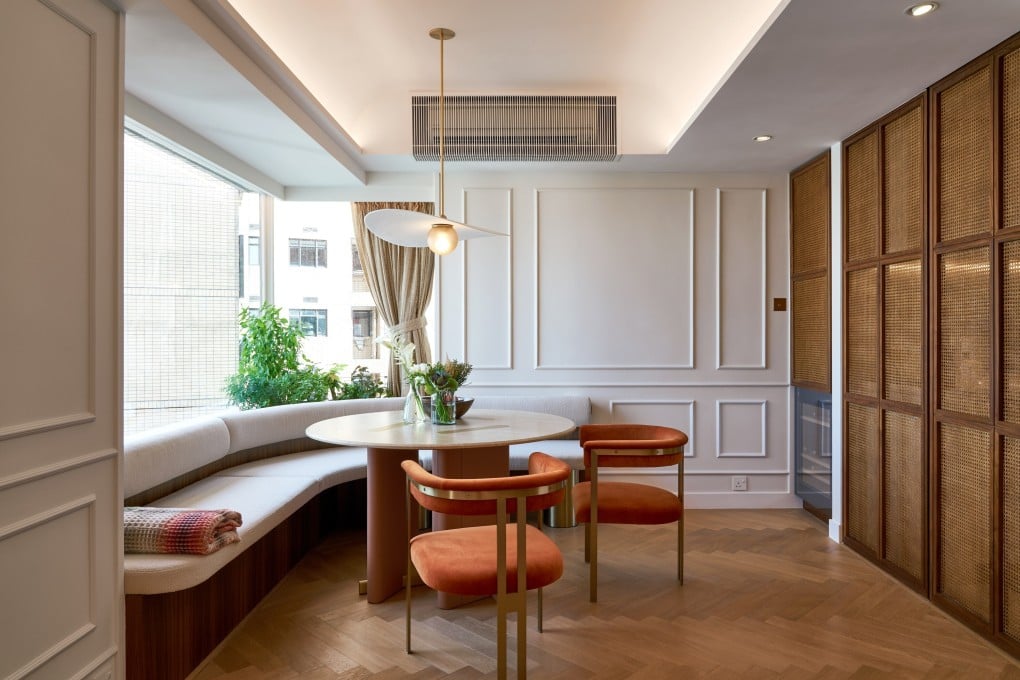How a Hong Kong designer gave a newlywed couple their dream home – even if it took 14 drafts
For interior designer JJ Acuna and his clients, it’s not just top-end finishes but also the tiny details that matter when transforming a flat

Excited to create their first home together, newlyweds Genevieve Lam Siu-kei and Angues Chan Tak-hung approached designer JJ Acuna, of JJ Acuna / Bespoke Studio, to remodel their 1,100 sq ft, two-bedroom flat in a modern high-rise in Mid-Levels.
“Working with JJ during this process turned into a great masterclass that made me realise I have a deep interest in this field,” she says. “I really fell in love with it.”
The couple knew their renovation wish list was on the greedy side. They wanted to change the two-bedroom flat into a one-bedroom layout with a luxurious en suite, an open kitchen and entertaining space with dining for six. They also asked for a study, a separate guest bathroom and oodles of storage.
After extended discussions resulting in 14 versions of the floor plan, Acuna managed to find room for everything, flipping the layout so the entertaining space extended into what was the master bedroom, making the most of the room’s magnificent 33rd-floor views.
“It’s not just about the aesthetics,” Chan says. “The most important thing for us was the user experience – to borrow a term from the hospitality industry – how you walk in, how you use all the areas on a daily basis. So we did end up making a lot of really small changes that made a difference.”

