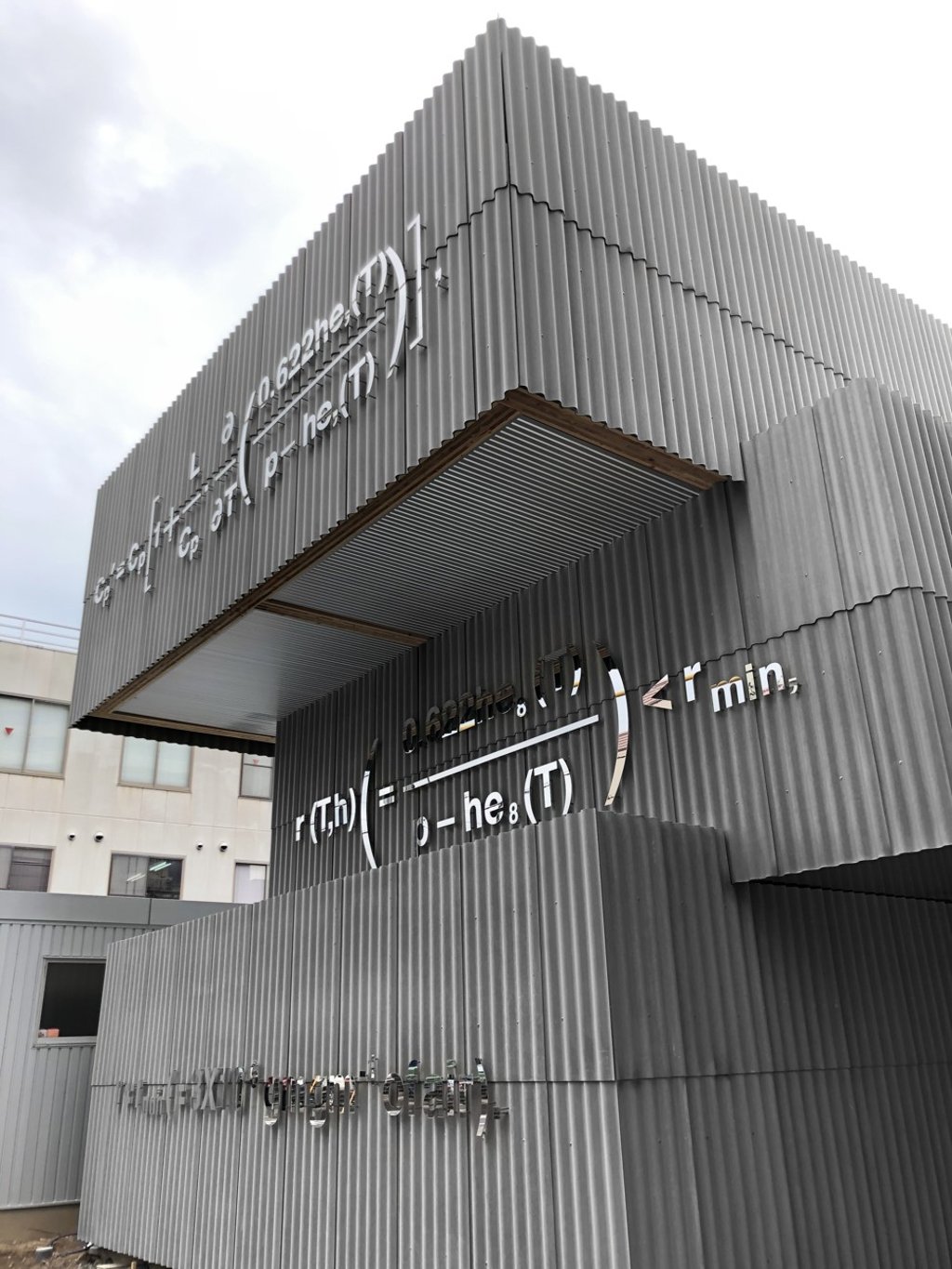A Japanese hotel inspired by climate science and designed by a team of architects and an artist
Mount Fuji Architects Studio founders Mao and Masahiro Harada and British artist Liam Gillick designed Manabe Equation House, in western Japan, as part of unconventional hotel project spearheaded by a Japanese art collector

The Interpretation
Masahiro Harada: “Art projects tend to have a brief. However, the A&A [Artist & Architect, a collaborative project between the two disciplines to create a series of houses acting as hotels in Okayama] had no guidelines.
“The Ishikawa Foundation, founded by collector Yasuharu Ishikawa, trusted the artists and architects it chose. It invited our firm to collaborate with contemporary artist Liam Gillick to create this hotel. Each of us was allowed to explore topics we found most interesting.”
Mao Harada: “It was almost like the foundation brought together two different elements to see what kind of spontaneous chemical reaction would occur – they wanted to enjoy what transpired.”

Masahiro: “There were some equations developed about 50 years ago by Japanese scientist Syukuro ‘Suki’ Manabe, who was working on issues of climate change. When you speak about climate change, people often get emotional and overreact. But Manabe took a logical approach.
“Liam has been interested in his work for a long time and he proposed it to us as a departure point, which led to the construction of the Manabe Equation House. Our collaboration was like a ping-pong game, where we tossed ideas back and forth.”
Mao: “We created a building that used a large amount of cross-laminated timber made of cypress and cedar. CLT structures have a lower carbon footprint and [lower] net carbon emissions than concrete or steel buildings.
