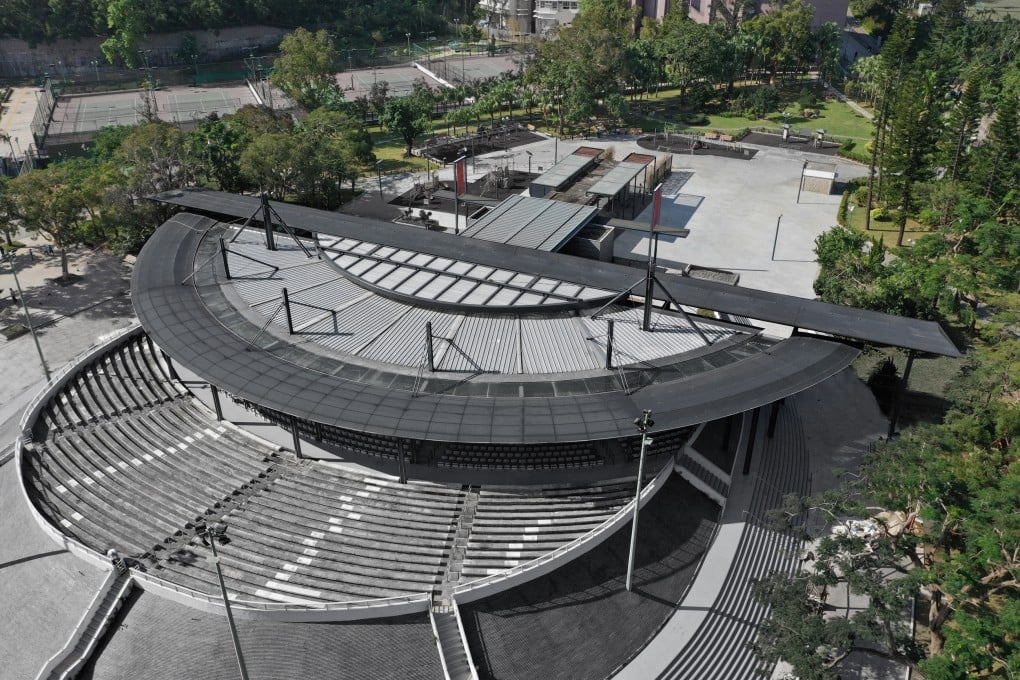70 ‘extraordinary’ Hong Kong buildings and urban spaces designed by local architects feature in new book Untold Stories
- Hong Kong architects are celebrated in Untold Stories: Hong Kong Architecture, which focuses on parks, schools, libraries and other public amenities
- Included is the Oi! art space, Jockey Club Creative Arts Centre and Tuve Hotel, as well as the better known Hong Kong Palace Museum

Think of Hong Kong’s most renowned buildings and chances are something designed by a famous overseas architect comes to mind.
IFC? Cesar Pelli. Bank of China Tower? I.M. Pei. HSBC Building? Norman Foster.
Raymond Fung Wing-kee wants to change that. His book, Untold Stories: Hong Kong Architecture, sheds light on 70 local buildings and urban spaces designed by Hong Kong architects.
It has been a long time coming.
“I had the idea in 1977 or ’78 when I came back from the States,” he says. “I was so surprised not to see any books mentioning Hong Kong architects. But I was just a small potato then – I had just finished my schooling [at Louisiana State University]. I was too junior to write about anyone.”

That is not the case any more. If you’ve heard of Fung, it is probably because of his career as an acclaimed ink artist.